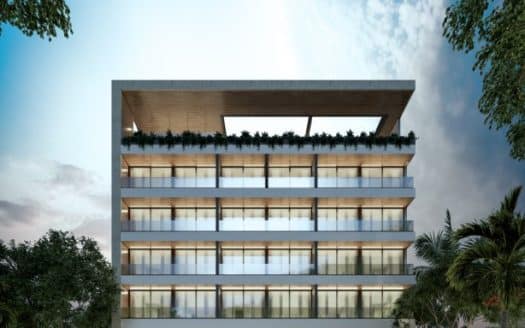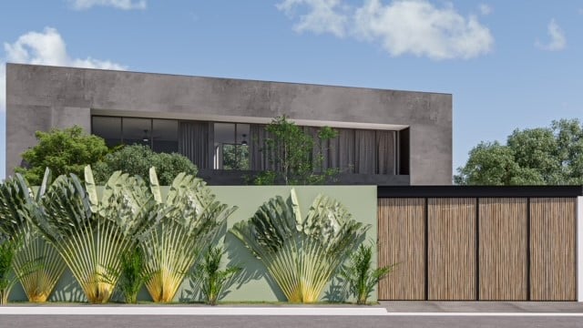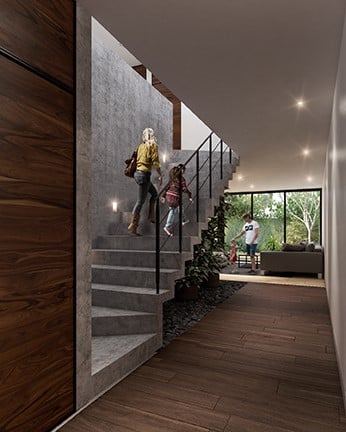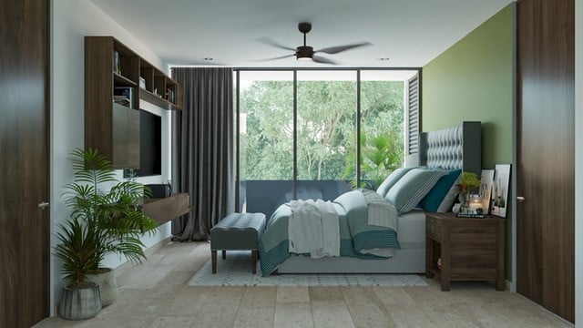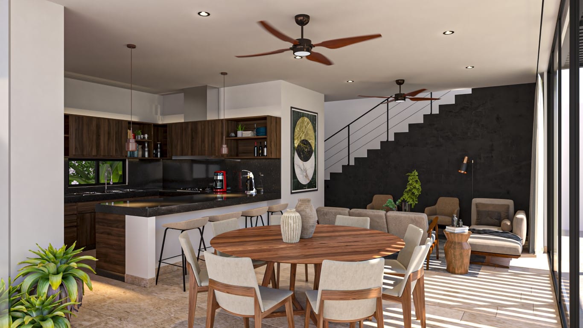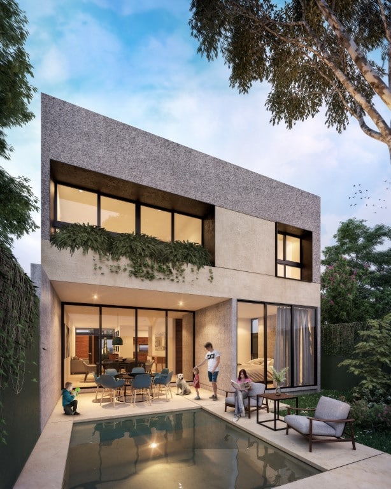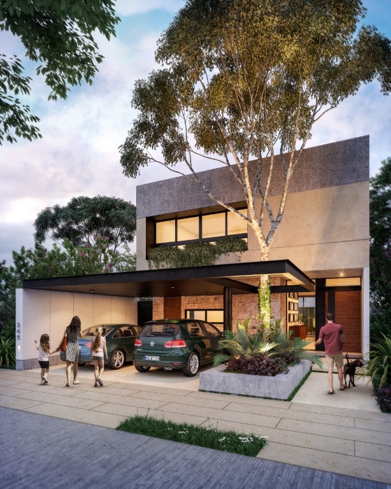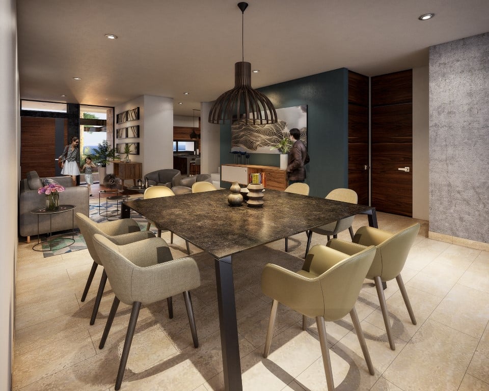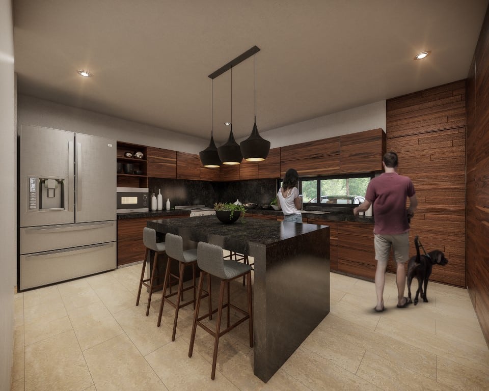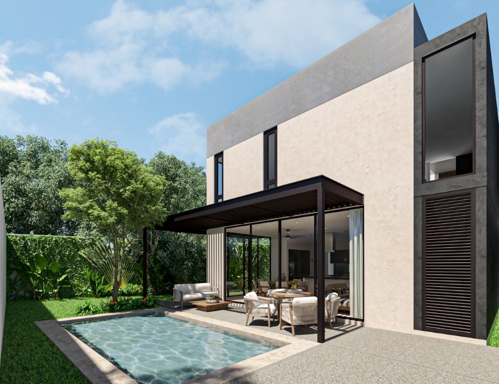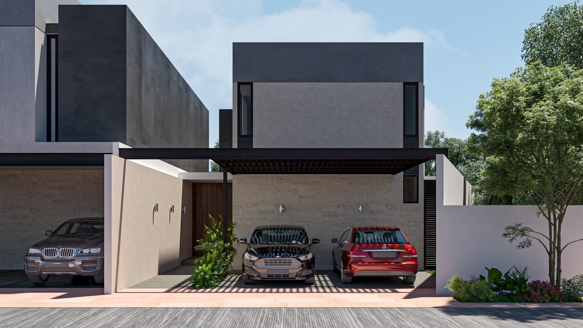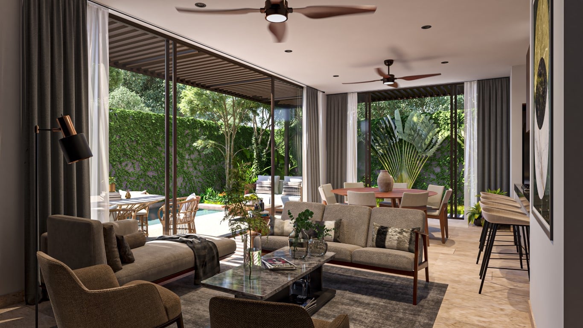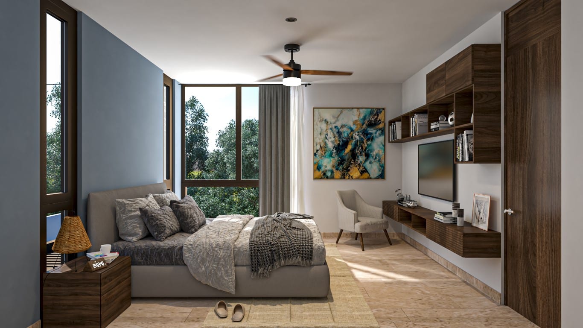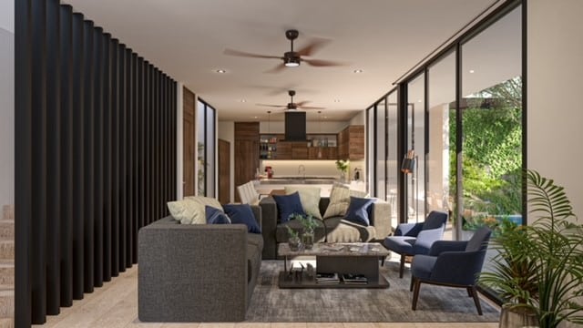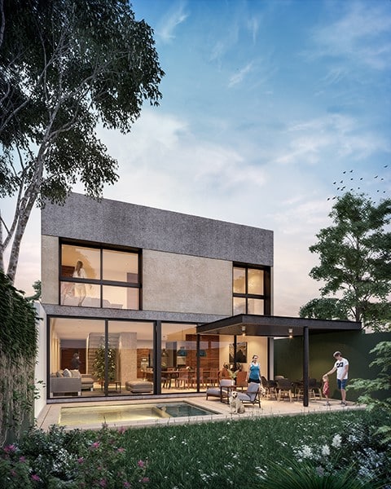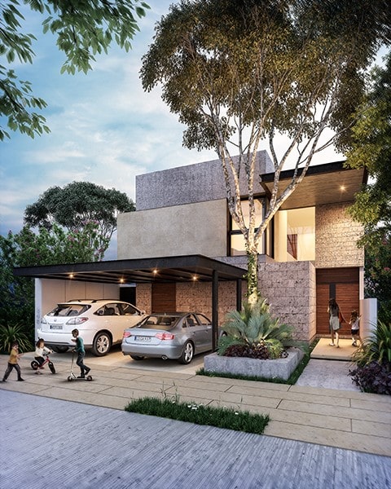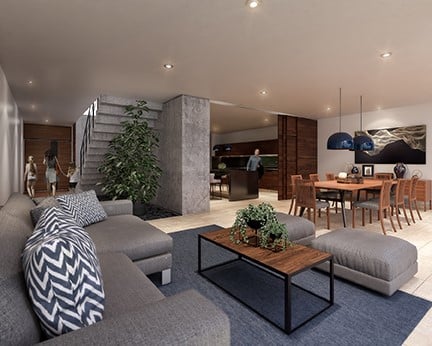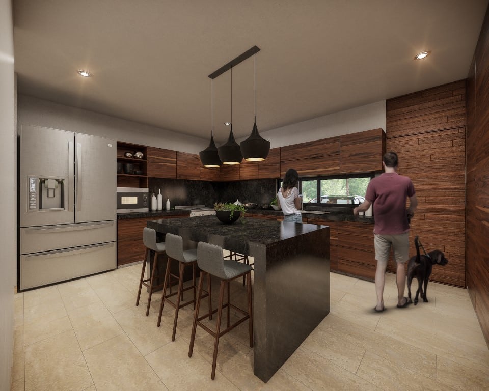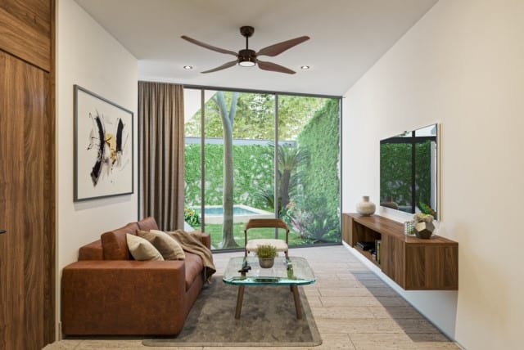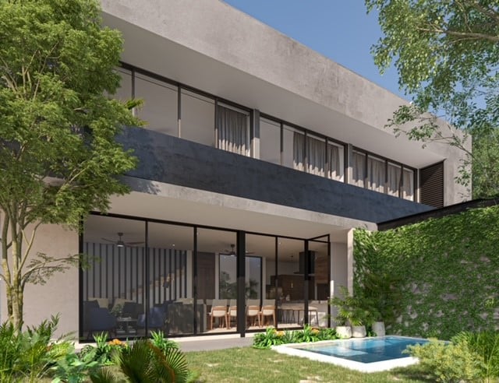Overview
- Updated On:
- September 24, 2024
Property Description
Introducing Navita: A New Standard in Luxury Living in Merida, Yucatan
Nestled in the heart of northern Merida, Navita is a prestigious new development that embodies the essence of upscale living and offers unparalleled convenience. This vibrant community has naturally flourished, boasting excellent appreciation rates and providing residents with an exclusive quality of life.
Navita offers a diverse range of thoughtfully designed units, tailored to meet your lifestyle preferences. Let’s explore the different floor plans and their unique features:
Second Floor:
With a total construction area of 113.86 m2, the second-floor units at Navita redefine elegance and comfort. They comprise:
- Master bedroom with a walk-in closet and an en-suite bathroom featuring double sinks.
- Two bedrooms, each with a walk-in closet and en-suite bathroom.
- Linen closet for added storage convenience.
Ground Floor:
The ground-floor units span 116.62 m2 and are designed to maximize space and functionality. They feature:
- Welcoming foyer area upon entry.
- Convenient half bathroom for guests.
- Spacious living and dining area, perfect for entertaining.
- The stylish staircase connects both floors.
- Kitchen with a central island and breakfast area.
- Pantry for storing kitchen essentials.
- Beautiful upper cabinet carpentry in the kitchen.
- Service room with a full bathroom.
- Pergola-covered double carport.
- Service corridor for added privacy and ease of access.
- Additional full bathroom.
- Guest bedroom for visiting family and friends.
- Inviting swimming pool for relaxation and enjoyment.
- Efficient irrigation system for maintaining the lush green surroundings.
Exterior Facade:
The rear facade of Navita showcases exquisite finishes and attention to detail, including:
- Gray hammered concrete.
- Chukum, a traditional Mayan stucco.
- Polished concrete.
- Chukum-finished swimming pool spanning 9.83 m2.
Kitchen:
The kitchen at Navita is a chef’s delight, boasting top-of-the-line features such as:
- Beautiful marble floors in Friorito Travertine.
- Preto granite countertops.
- Double stainless steel sink.
- Granite-drainboard combo for added convenience.
Living and Dining Area:
The heart of every home, the living and dining area at Navita offers an elegant ambiance with:
- 40 x 20 cm natural stone columns.
- Polished concrete walls.
- Marmol Friorito Travertine floors.
- High-quality pine wood doors.
Floor Plan 1:
Covering a total construction area of 101.76 m2, Floor Plan 1 includes:
- Cozy TV room.
- Bedroom 1 with an area for a walk-in closet and en-suite bathroom.
- Bedroom 2 with an area for a walk-in closet and en-suite bathroom.
Floor Plan 2:
Encompassing 133.65 m2 of well-designed space, Floor Plan 2 features:
- Welcoming entrance.
- Full bathroom.
- Spacious living and dining area.
- Fully equipped kitchen.
- Ample pantry.
- Study room with a full bathroom.
- Service room.
- Laundry area.
- Storage room.
- Terrace for outdoor relaxation.
- Chukum-finished swimming pool.
- Two-car carport with a polycarbonate roof.
Interior Features:
Navita showcases exceptional interior finishes throughout, including:
- Polished Venado marble floors in the living spaces.
- High-quality carpentry doors with sleek handles.
- Black matte aluminum doors and windows in Line 3.
- Sliding doors in the living and dining area, series 😯 or similar, in black matte aluminum.
Bedroom Features:
Indulge in luxury within the bedrooms at Navita, which boast:
- Polished Venado marble floors.
- Beautiful dark
Amenities:
- Gated Community
- Security
- Child’s playground
- Clubhouse
- Pool
- Multipurpose room
- Gym
- Paddle court



